SERVICES
Tailored Fitouts for Every Healthcare Practice
We specialise in creating purpose built healthcare environments that balance functionality, compliance, and patient comfort. From medical and dental clinics to physiotherapy, radiology, pathology, veterinary and specialist centres, our team delivers tailored fitout solutions designed to meet the unique needs of every practice. With expertise in healthcare regulations, infection control, and specialised installations, we provide a comprehensive service. From planning and design through to construction and handover we ensure your clinic is efficient, welcoming, and built to the highest standards.
Dental
Design needs
Includes: Dental clinics
Clear zoning for sterile and contaminated areas, close proximity between surgery and sterilisation, and patient-friendly spaces to ease anxiety.
Specialised installations:
Fully plumbed dental chair units with suction and compressed air, sterilisation bays with pass-through cabinetry, X-ray rooms with lead shielding and compliance certification, amalgam waste systems, and custom cabinetry for instruments and consumables.

Medical
Includes: Medical Clinics, GP Practices, Specialist Centres (cardiology, oncology, fertility, etc.)
Design needs
Welcoming reception and waiting areas, efficient patient flow from consult to treatment, soundproof private consult rooms, and layouts that meet accreditation standards.
Specialised installations:
Hand basins in every consult/treatment room, secure medication storage and refrigeration, IT/data cabling for electronic records, infusion bays for oncology, cryostorage facilities for fertility clinics, and specialist diagnostic/treatment equipment integration.
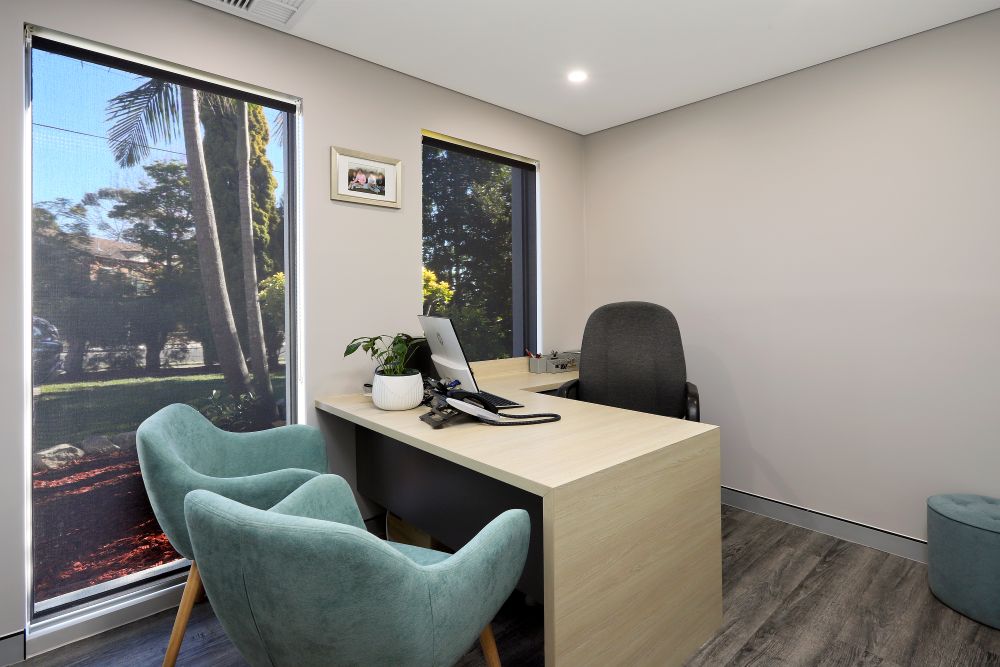
Allied Health
Includes: Physiotherapy, Chiropractic, Wellness Clinics
Design needs
Flexible treatment rooms, open-plan rehab and exercise spaces, accessibility for mobility-impaired patients, and calming, wellness-inspired interiors.
Specialised installations:
Reinforced flooring to support gym and rehab equipment, hydrotherapy pools or treatment baths (where required), chiropractic tables and adjustment plinths, wall bars and pulley systems for physiotherapy, acoustic insulation for privacy, and storage for therapeutic equipment.
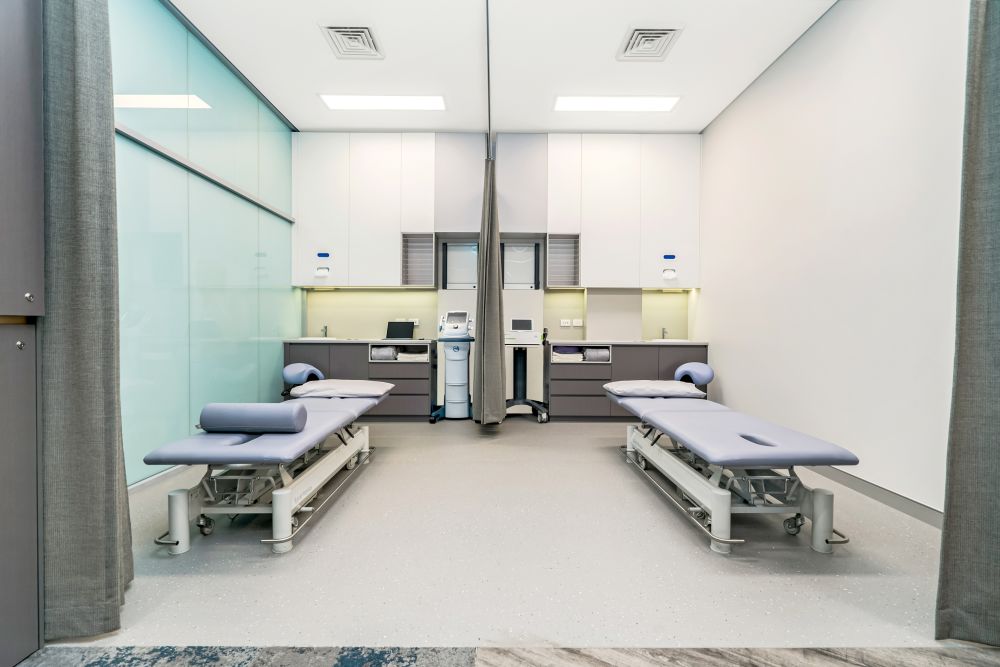
Specialist
Includes: Day Surgery Clinics, Specialist Procedure Rooms
Design needs
Defined sterile and non-sterile zones, seamless admission–procedure–recovery flow, compliance with hospital-grade safety standards, and layouts that prioritise patient care and staff efficiency.
Specialised installations:
Operating theatres with seamless, antimicrobial finishes, scrub bays with touchless fixtures, recovery bays with patient monitoring outlets, oxygen and suction systems, full medical gas reticulation, sterile storage, and dedicated staff support areas.
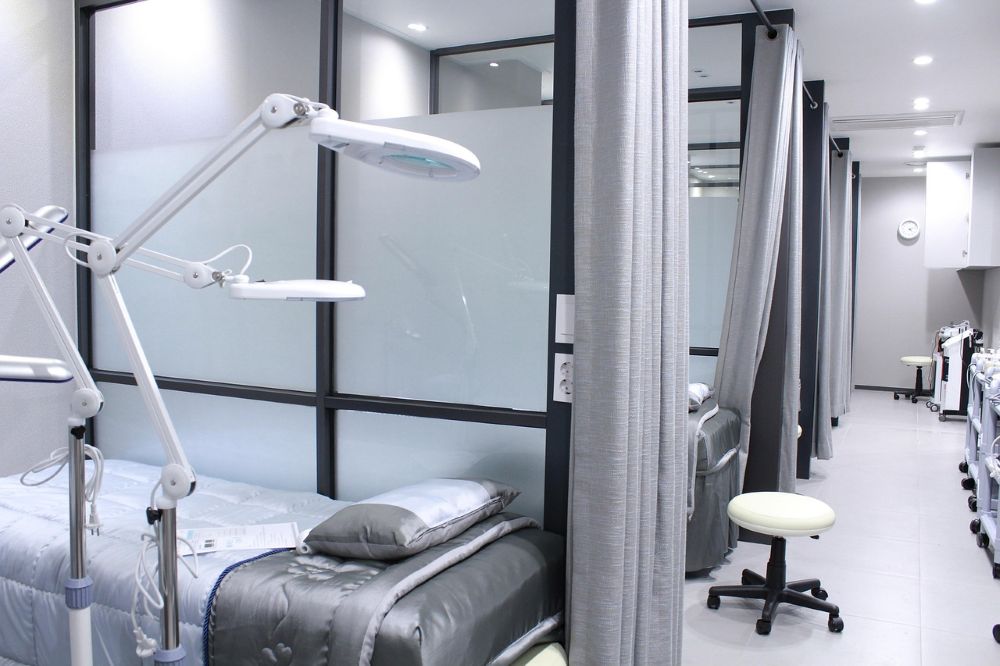
Radiology
Includes: Radiology, Imaging Centres, Pathology & Diagnostic Labs
Design needs
Specialist layouts to separate staff and patient pathways, patient comfort for lengthy scans, strict hygiene standards for labs, and efficient workflows for high-volume testing.
Specialised installations:
MRI, CT, and X-ray rooms with shielding or RF cages, specialist HVAC for sensitive equipment, darkrooms and reporting spaces for radiologists, heavy-duty flooring for large imaging machines, specimen collection rooms with integrated wash stations, chemical-resistant lab benches, fume hoods, and refrigerated storage for pathology samples.
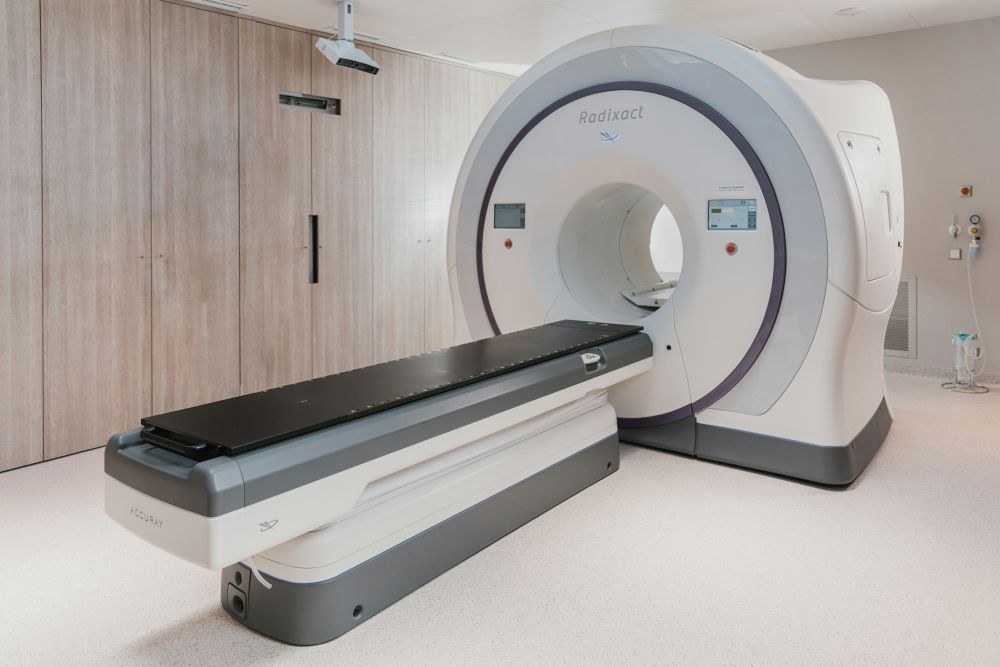
Veterinary
Includes: Veterinary Clinics / Animal Hospitals
Design needs
Durable, easy-to-clean finishes, practical layouts for consult, treatment, and surgery, and safe separation of animal types to minimise stress.
Specialised installations:
Surgical theatres with medical gases and sterilisers, kennels and recovery cages with dedicated ventilation, wet treatment rooms with drainage and hose points, X-ray and imaging rooms with shielding, animal washing/bathing stations, and secure storage for veterinary medications and consumables.
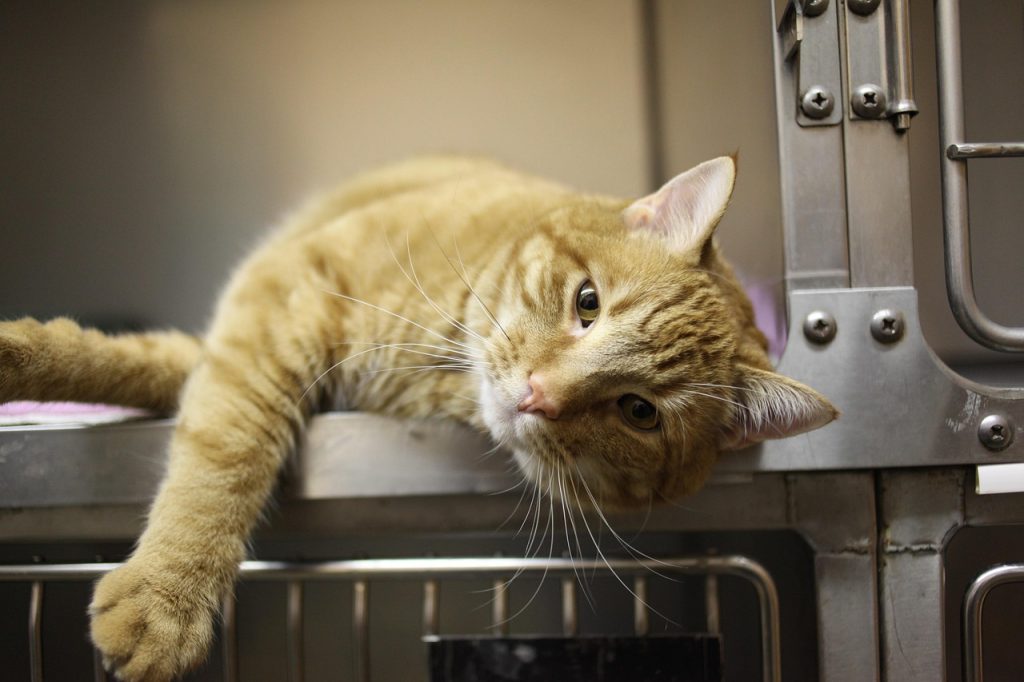
Let’s turn your vision to reality!






